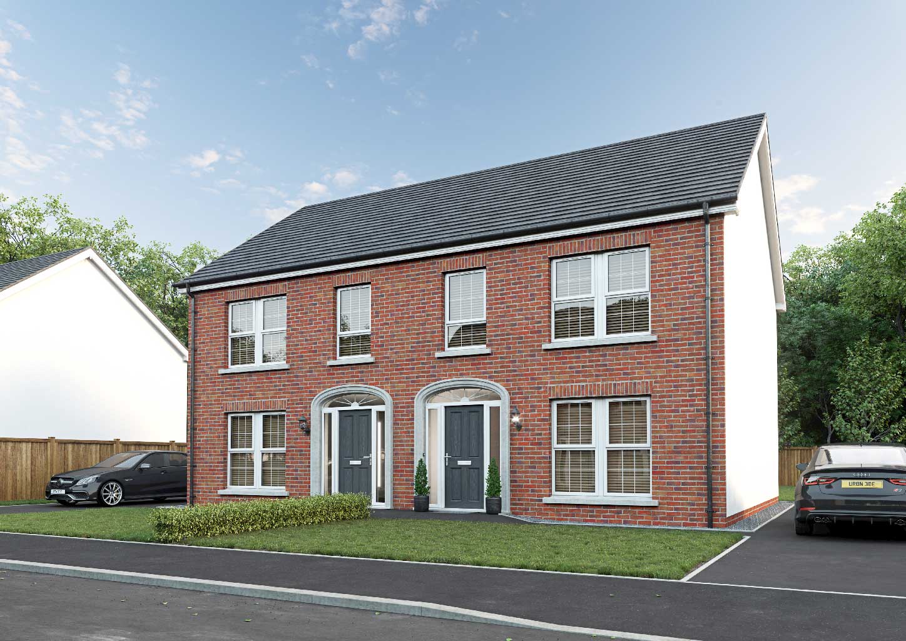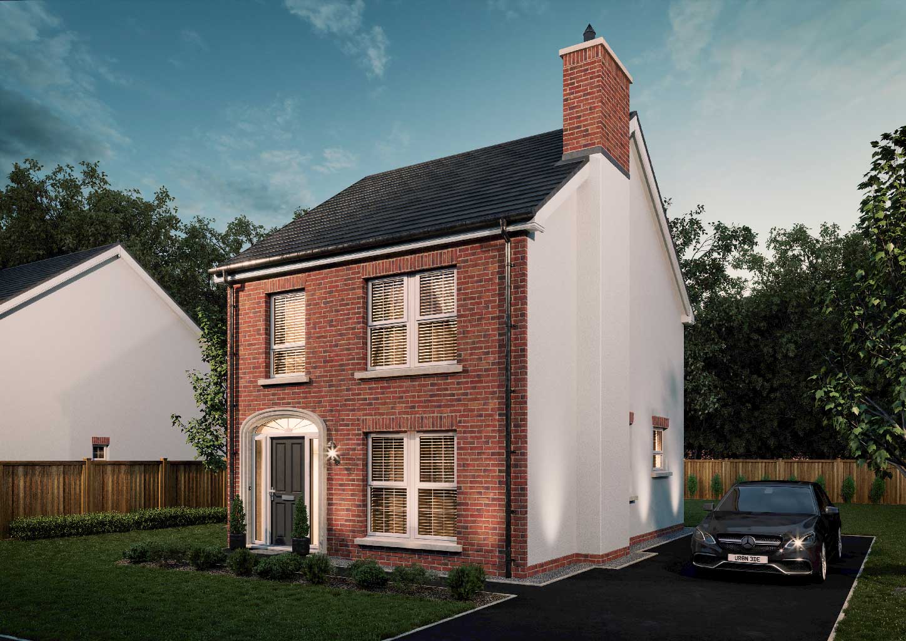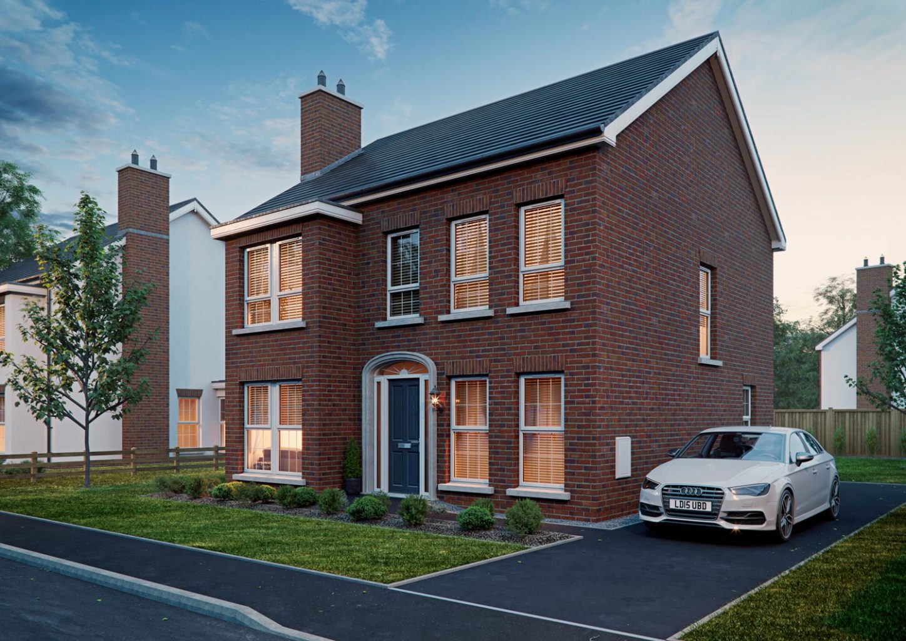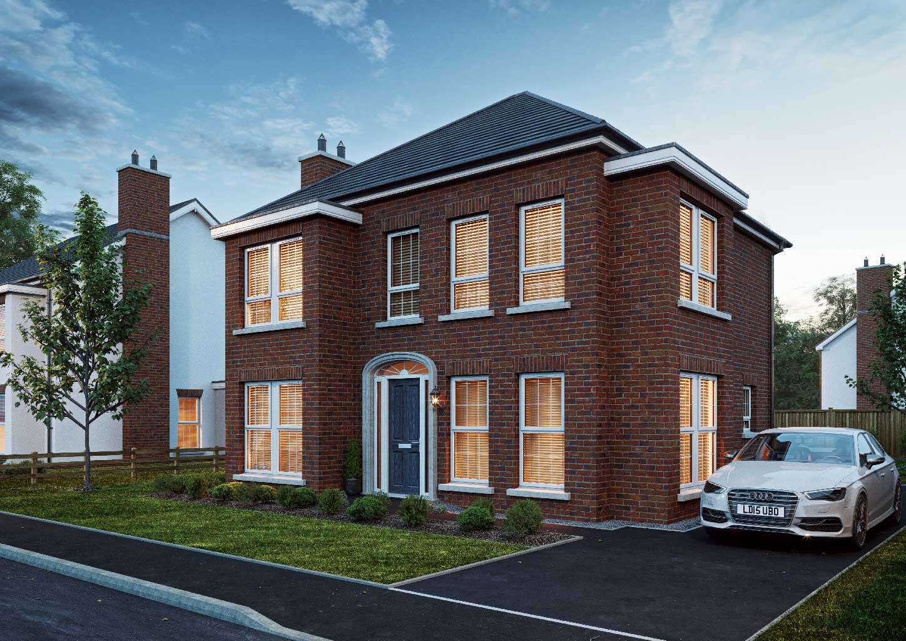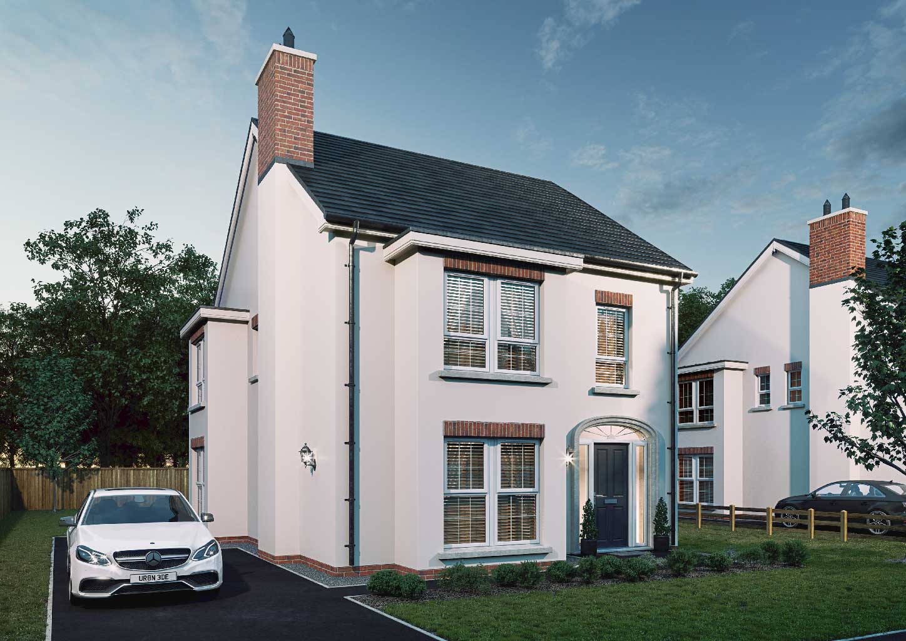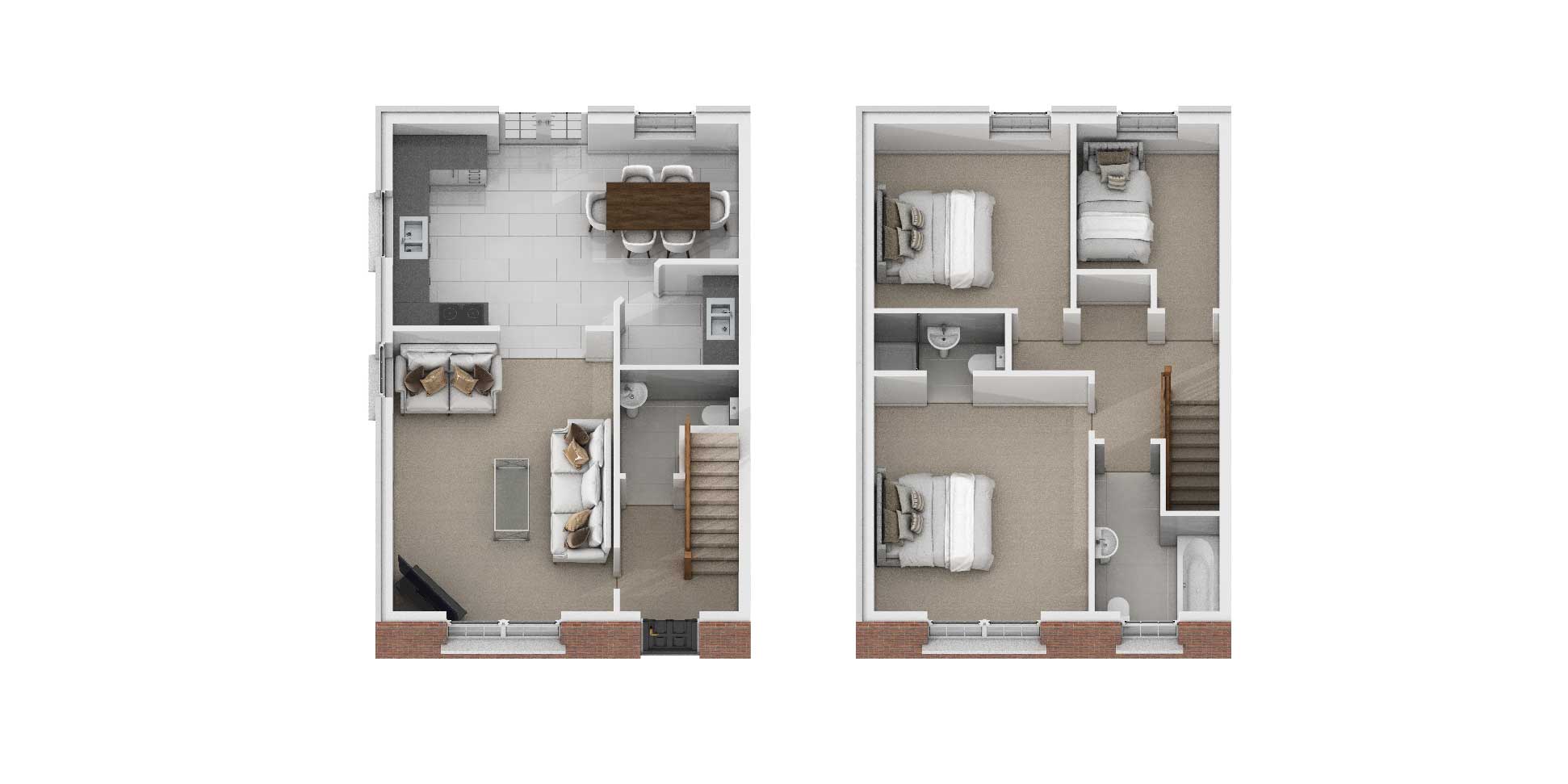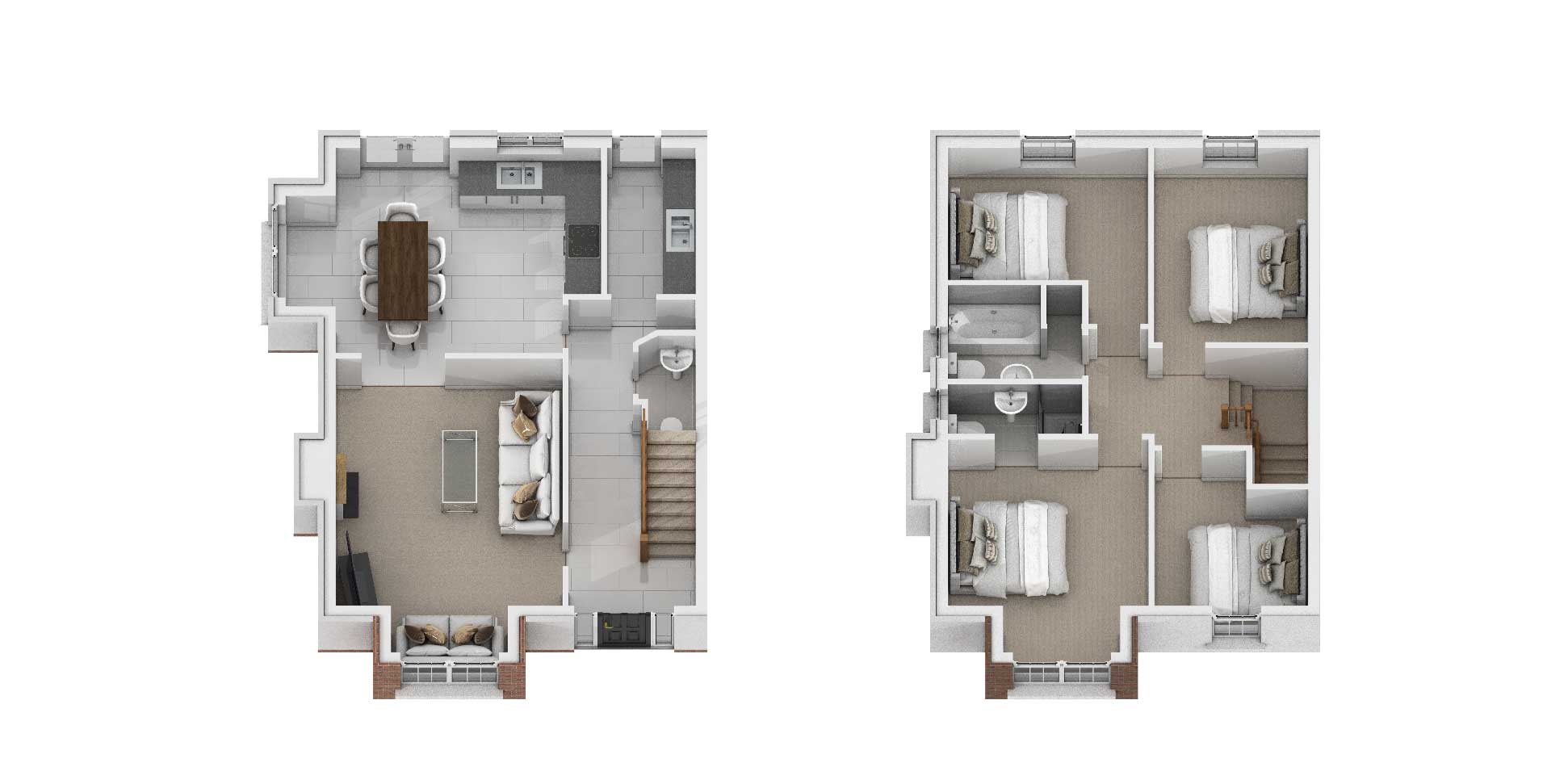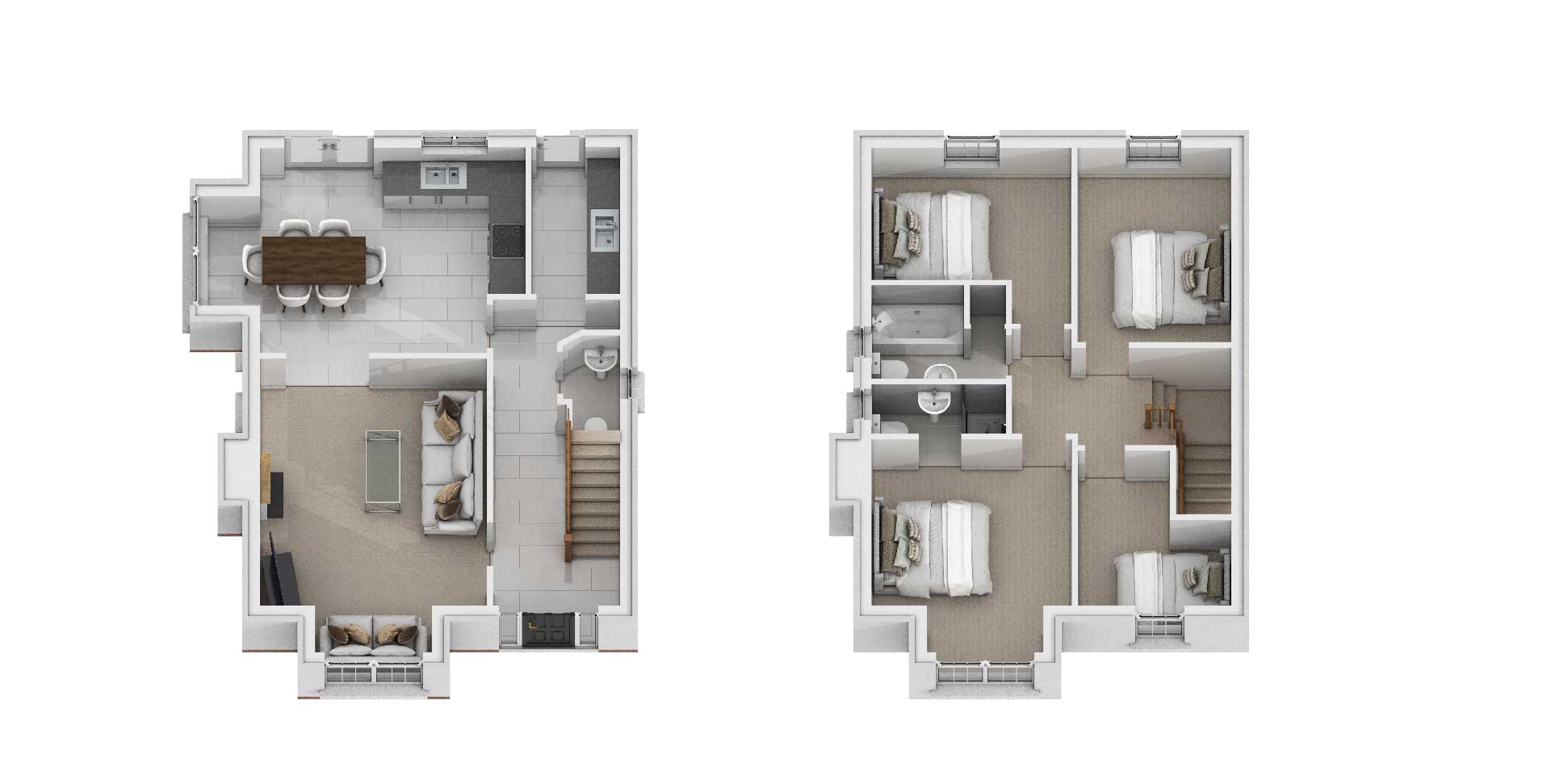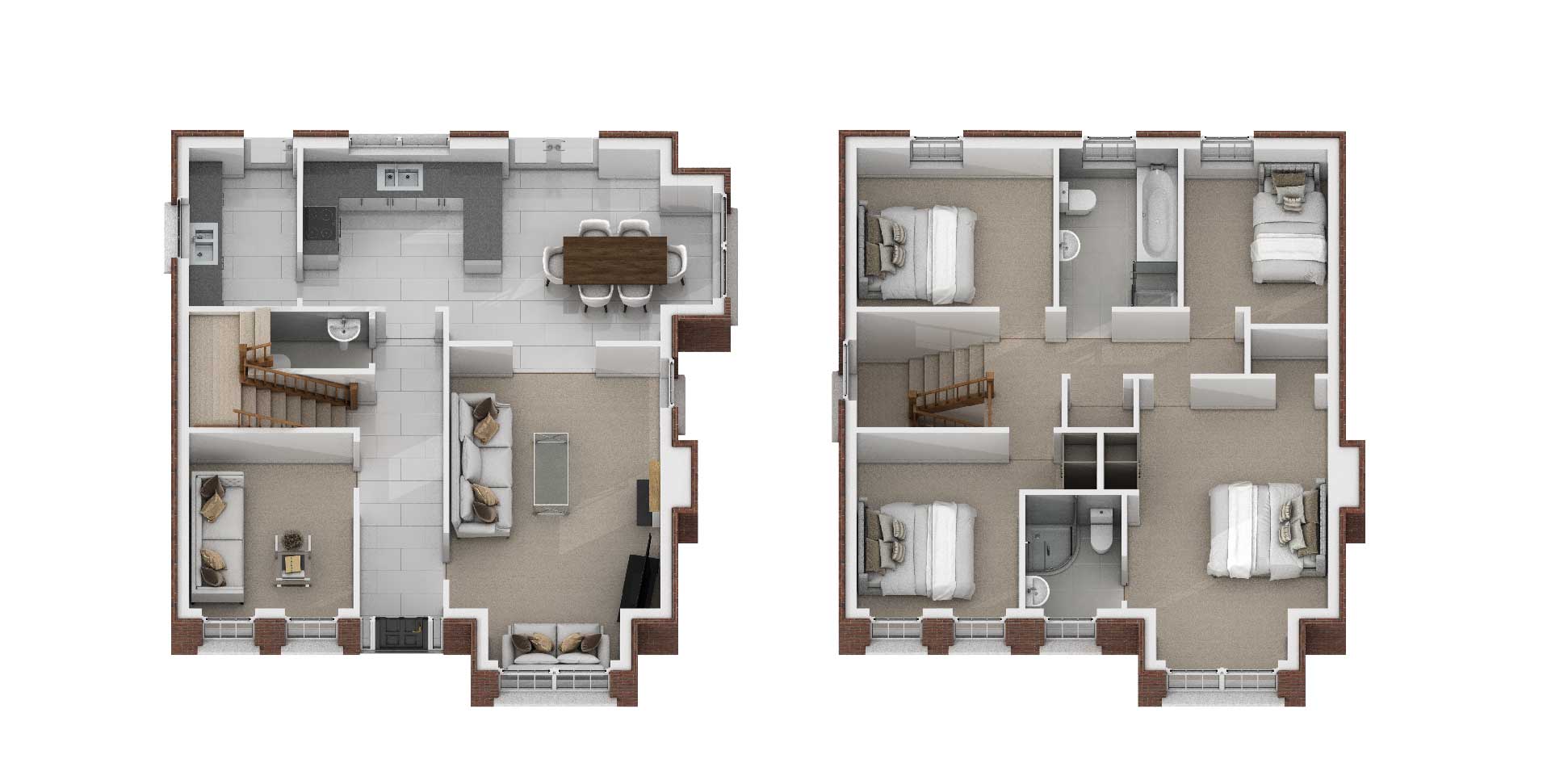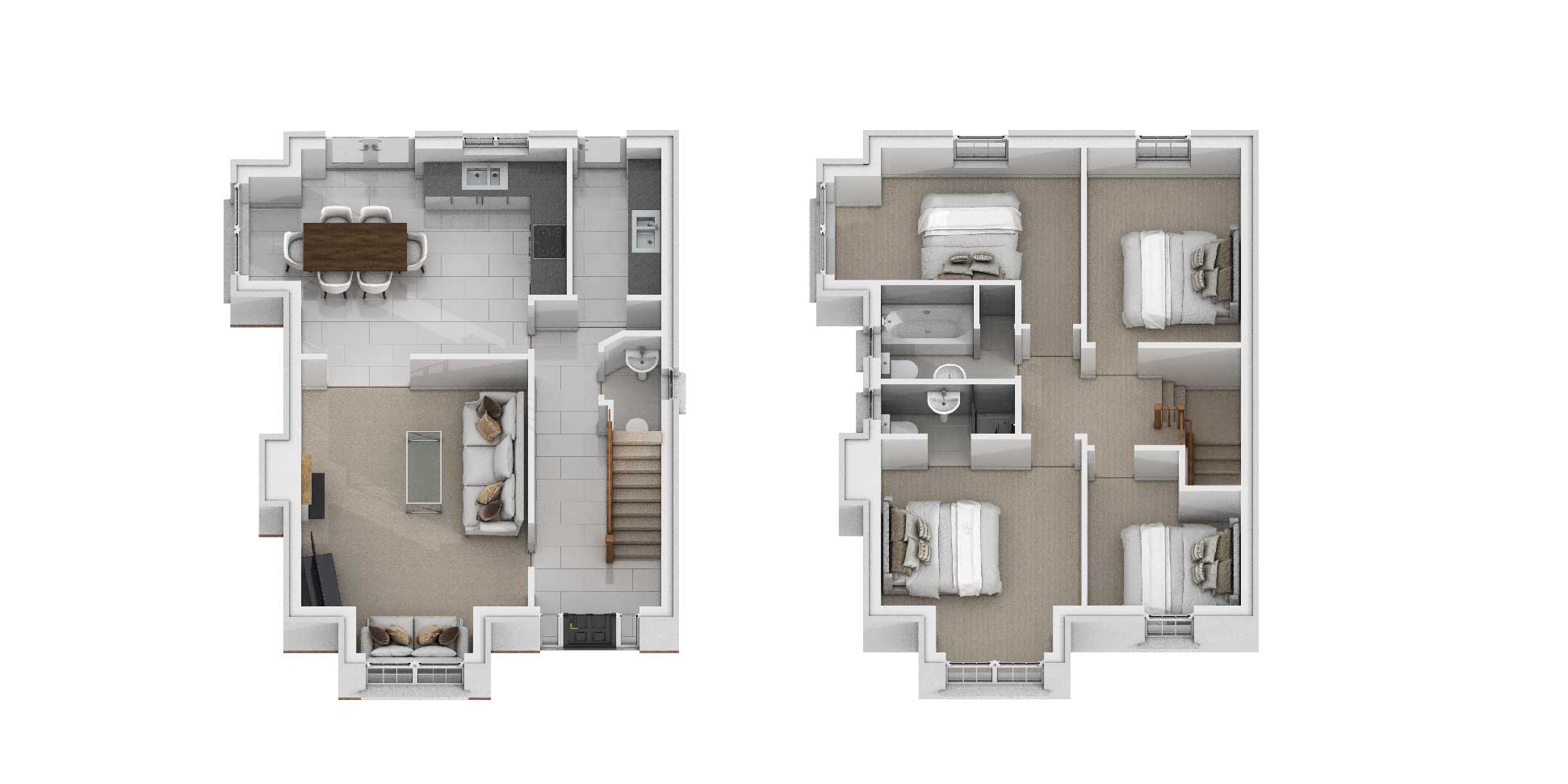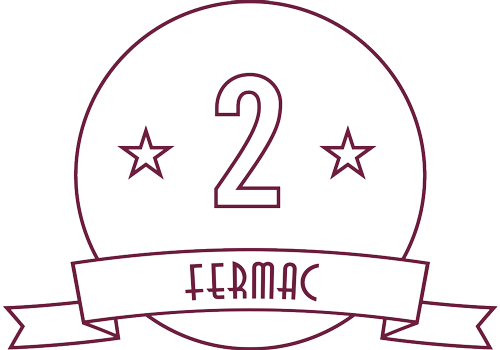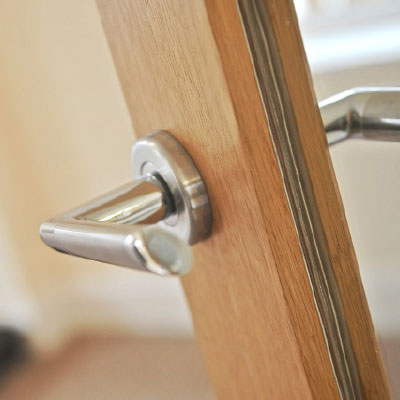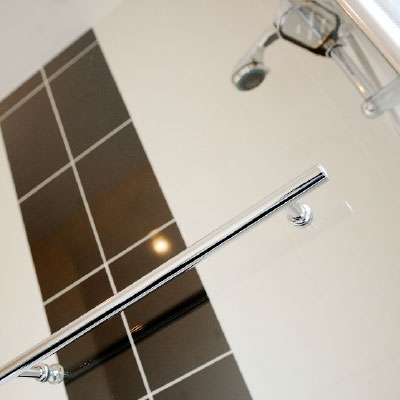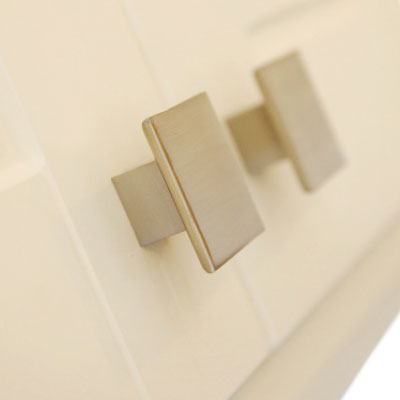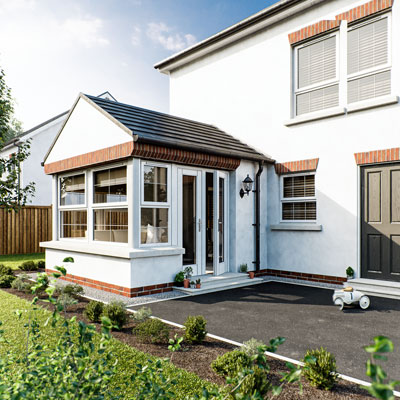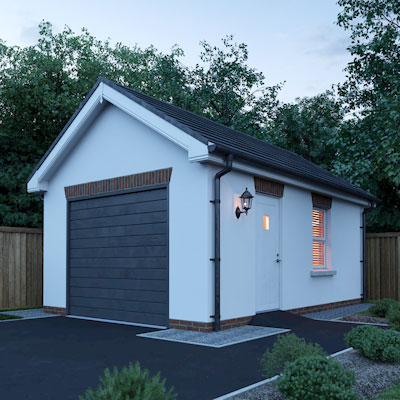Castlewater is an exciting private development in Antrim Town, off the Castle/Randalstown Road. The entire site extends to 20-21 acres. However, this is split (by a river) into 2 distinct areas. Castlewater Gardens extends to 5acres/44 units and fronts onto the Randalstown Road. Castlewater Gardens is now sold out. Castlewater Wood & Avenue is accessed off the same, Randalstown Road and extends to 15-16 acres. Most of Castlewater Wood is now complete and we are currently busy constructing new homes in Castlewater Avenue.
The entrance to Castlewater Wood & Avenue can be found on the country bound side of Castlewater Gardens, off the Randalstown Road (BT41 4FQ), there are also 3 Show Homes available for viewing through Simon Brien Residential (South Belfast). We have a 3 bedroom semi-detached home and two 4 bedrooms showhouses available.
Show Homes are open by appointment most Sundays between 2pm-4pm, private viewings are also available during the week through our lovely Selling Agents, Simon Brien Residential (South Belfast), just call on 02890668888.
New Phases are released by Simon Brien Residential (South Belfast) via email to pre-registered parties, so please register if you would like to stay informed. Available plots & prices will also be updated on www.propertypal.com and www.CastlewaterAntrim.com as and when they become available. The images shown below are artists impressions of the house-types on offer at Castlewater Wood & Castlewater Avenue.
Please Like, or Follow, us on Facebook to stay informed, or if you’re ready to see your new home, please contact Simon Brien (South Belfast) to arrange a visit to our Show Village today.

